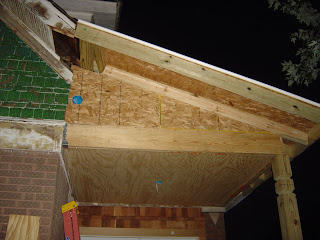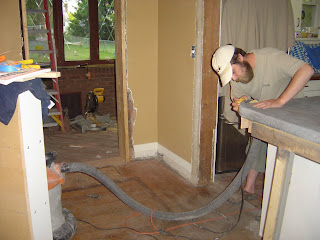
This weekend, we tackled rounding out an arch in the mudroom doorway. We wanted it to match the arches in the doorways into the living room. We also worked on finishing out the drywall in the mudroom. B measured out the opening, did some quick math (quick because he's genius with that stuff), and inserted some supports at strategic spots to keep the thin ply equidistant.

Here's a closeup of the arch. When we hung the sheet of drywall on the mudroom side, B made sure to leave it long so he could scribe it out after the arch was completed.

The next step was forming a piece of drywall to fit. B had me cut a piece the same size as the ply, then wetted it down with a sprayer filled with water. It still wouldn't flex enough so B scored the back of it in one inch sections along the parts with the most bend. Then, with some gentle coaxing, he eased it into place, and voila!
A pretty arch!

We finished out the rest of the arch in drywall and ended up patching up the rest of the wall because of some overzealous sledgehammering of the window opening. That was my fault. It's hard to stop once you start.
Anyhow, here's how it looks now with a coat of mud on it.
We're hosting a summer picnic/bonfire for my store in our backyard next weekend. Here's hoping this week and this weekend will give us the opportunity to really press and get a bunch of things buttoned up. I want to get it sanded and primed by the 11th. Hopefully the mudroom will be painted and ready to go, except for the flooring and closet with built-ins. That'll give me a day to frantically clean the place and try to tame the chaos and general household anarchy.
Sigh. Soon it will be fall, and in addition to trying to finish off all of these projects, we still need to make a serious effort to make sure we get the house painted this fall. I think we're hoping to do it the first part of September. This means a lot of the indoor stuff will be set aside for a while, and we'll shift gears back to finishing the last of the scraping, replacing the last of the cedar shake that needs replacing, hanging new trim, priming, and painting. Phew. When-oh-when will we be done?!?
Anyhow, that's about it for the backlog of stuff.
Yay!
Coming soon: some crafty blogs!!!! I promise you pictures from the Knit-A-Thon! and the partially restored Pinball machine B's been working on...


















